-
Masonry with BlokBims Products - 1
-
Masonry with BlokBims Products - 2
-
Masonry with BlokBims Products - 3
-
Masonry with BlokBims Products - 4
-
Masonry with BlokBims Products - 5
-
Masonry with BlokBims Products - 6
-
Masonry with BlokBims Products - 7
-
Masonry with BlokBims Products - 8
-
Masonry with BlokBims Products - 9
-
Masonry with BlokBims Products - 10
-
Masonry with BlokBims Products - 11
-
Masonry with BlokBims Products - 12
Hakkımızda
Developed countries have taken advantage of the advantages of structural elements produced by pumice (pumice) and have evaluated the advantages and the labor force by directing them to new investments.
ERTAŞ GROUP is aware of this phenomenon; With its BLOKBİMS Insulated Lightweight Construction Elements factory, METAŞ Mining has set up raw material production facilities and entered the construction sector to provide better facilities and more perfect solutions.
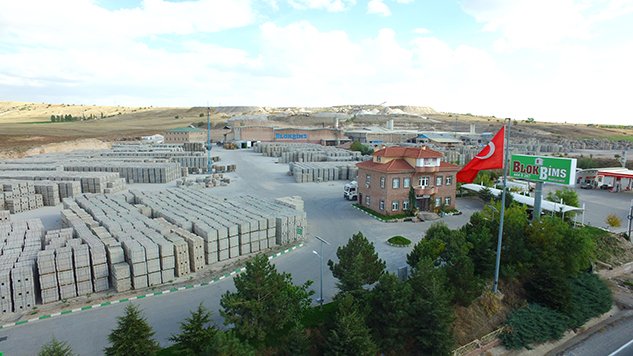


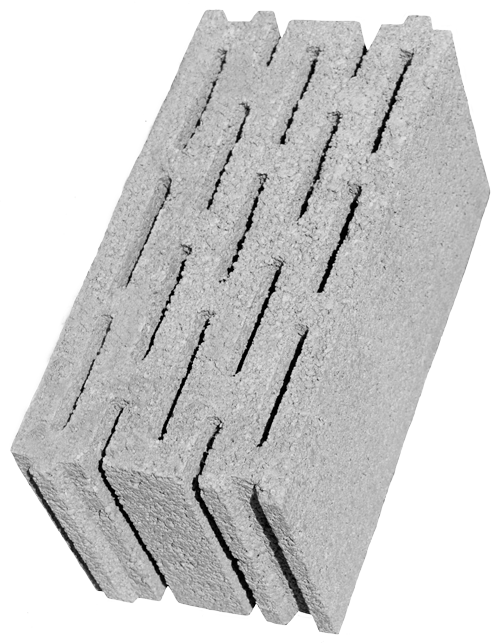
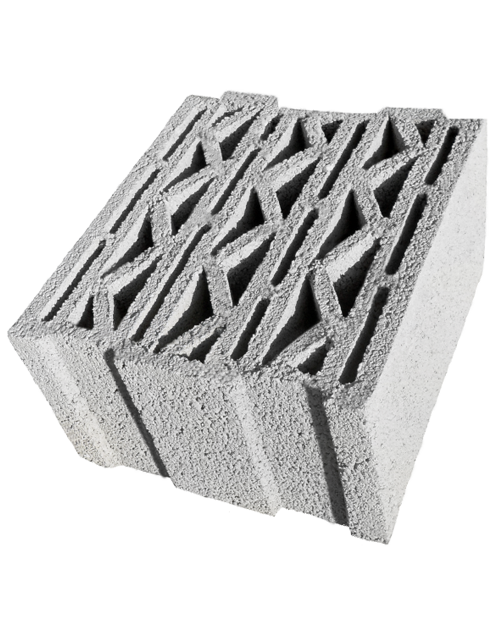
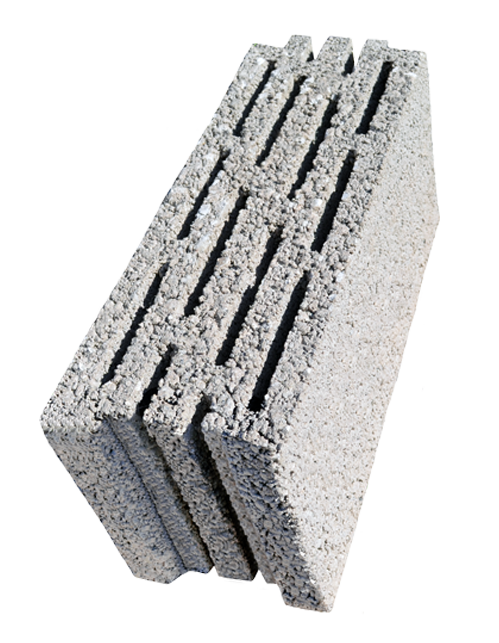
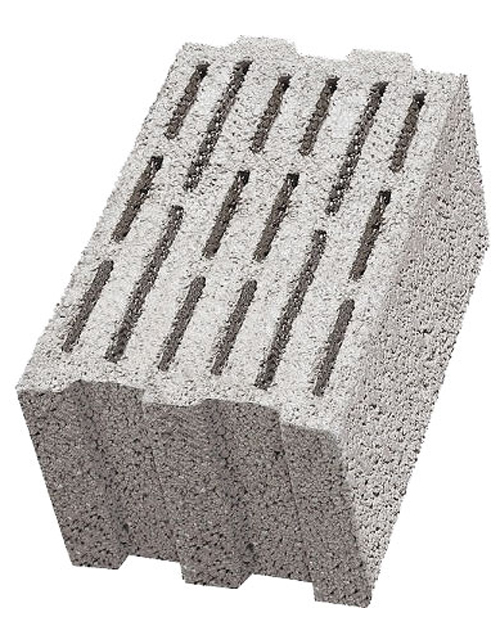
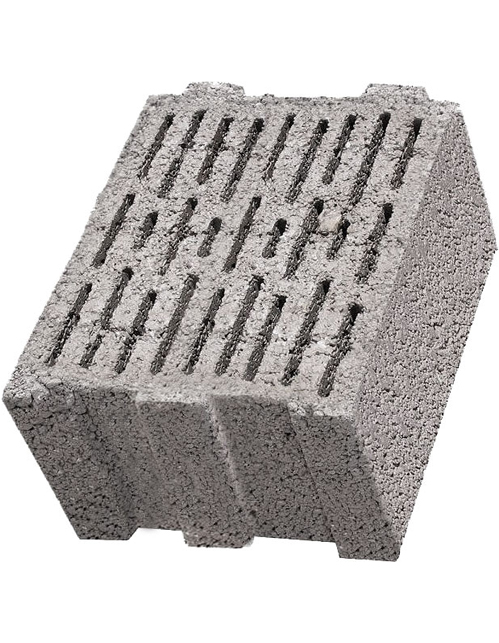
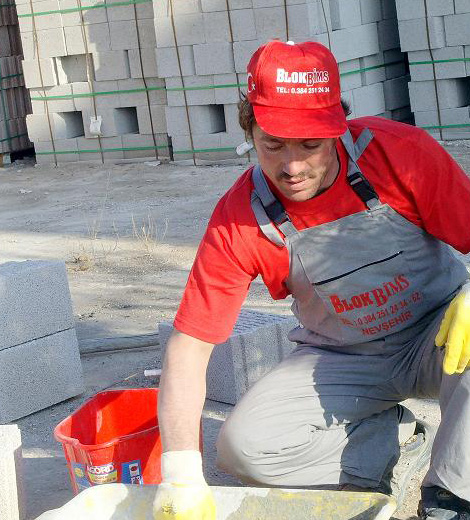
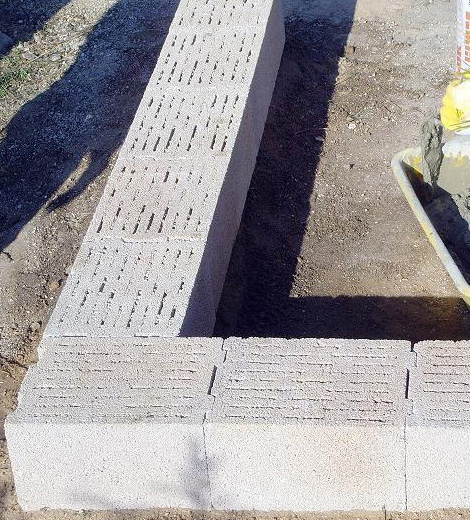
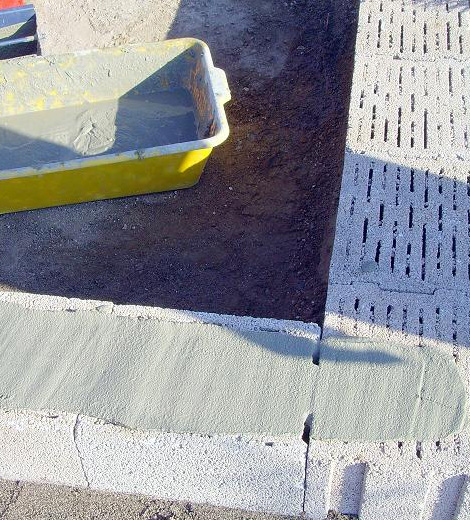
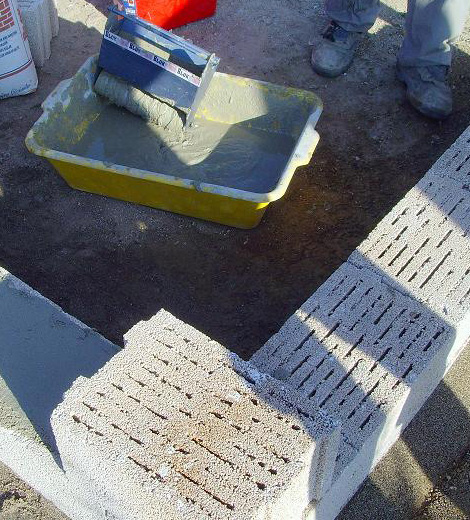
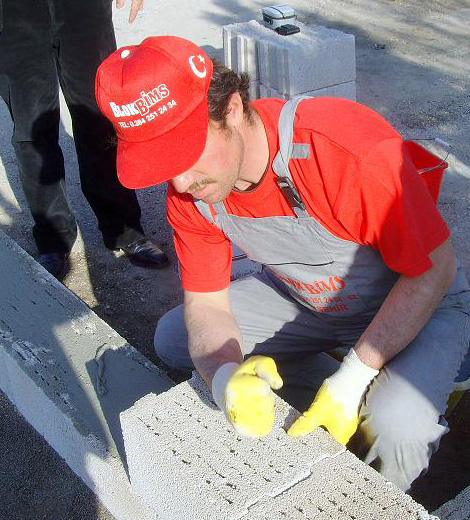
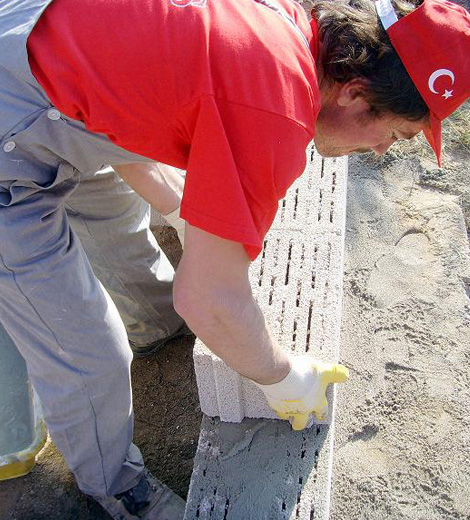
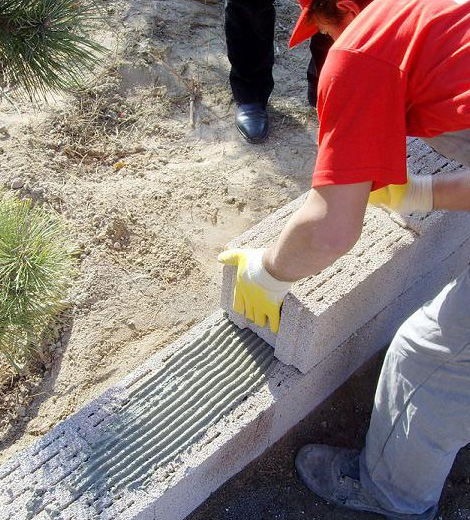
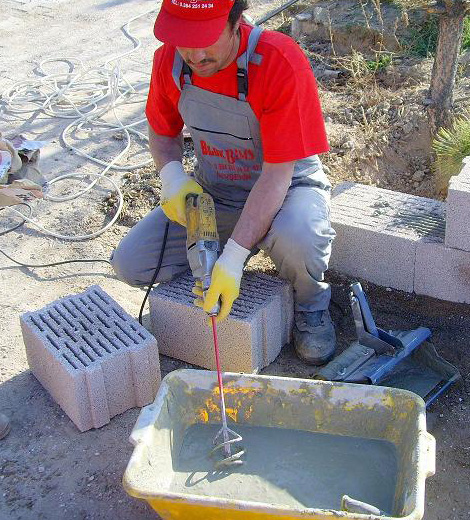
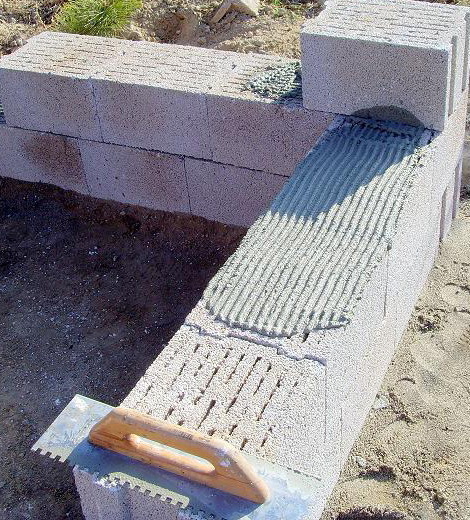
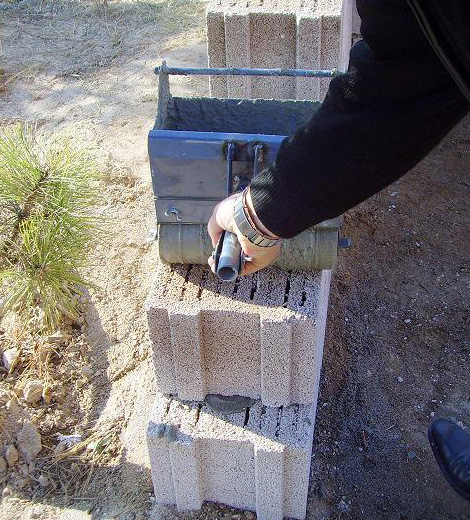
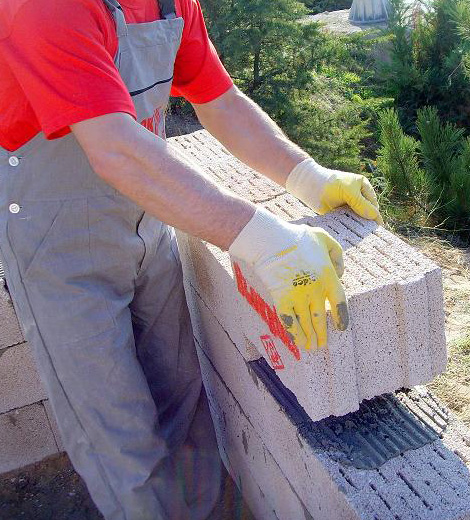
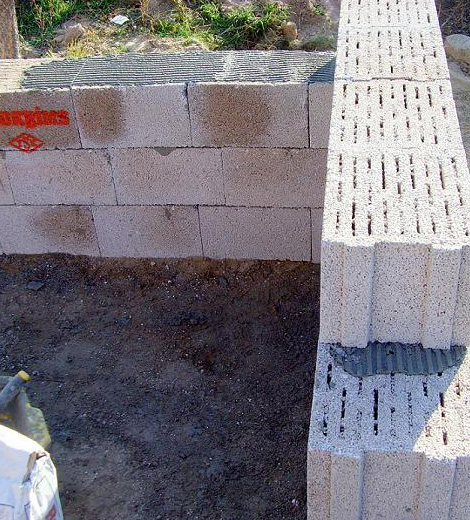
 organization. All rights reserved.
organization. All rights reserved.